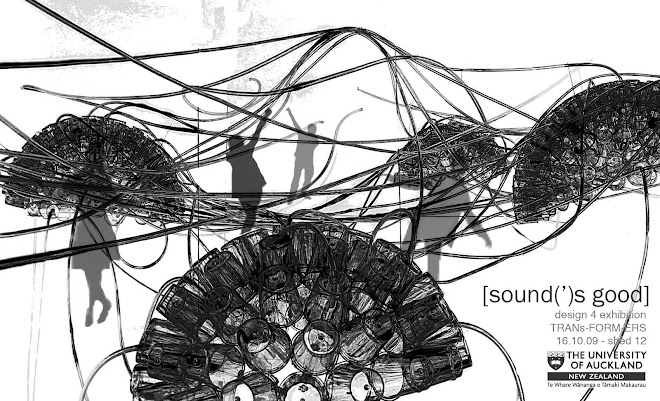
Our floor plan consits of 3 bases (at this stage) with 3 rods coming out of each base. The cones mark the bases and the crosses are where the pods will hang.
Now in the process of making our bases...dug a dome-shaped hole yesterday and tried to fill it with concrete..but a bit of a flop.

Elliot came up trumps with some hard work yesterday and designed some details that could be laser etched into the ends of our cups..well done Elliot!
A big thanks to HRV construction who have now also come on board with us to sponsor our transport (a big truck with curtain walls) for the convoy.



No comments:
Post a Comment